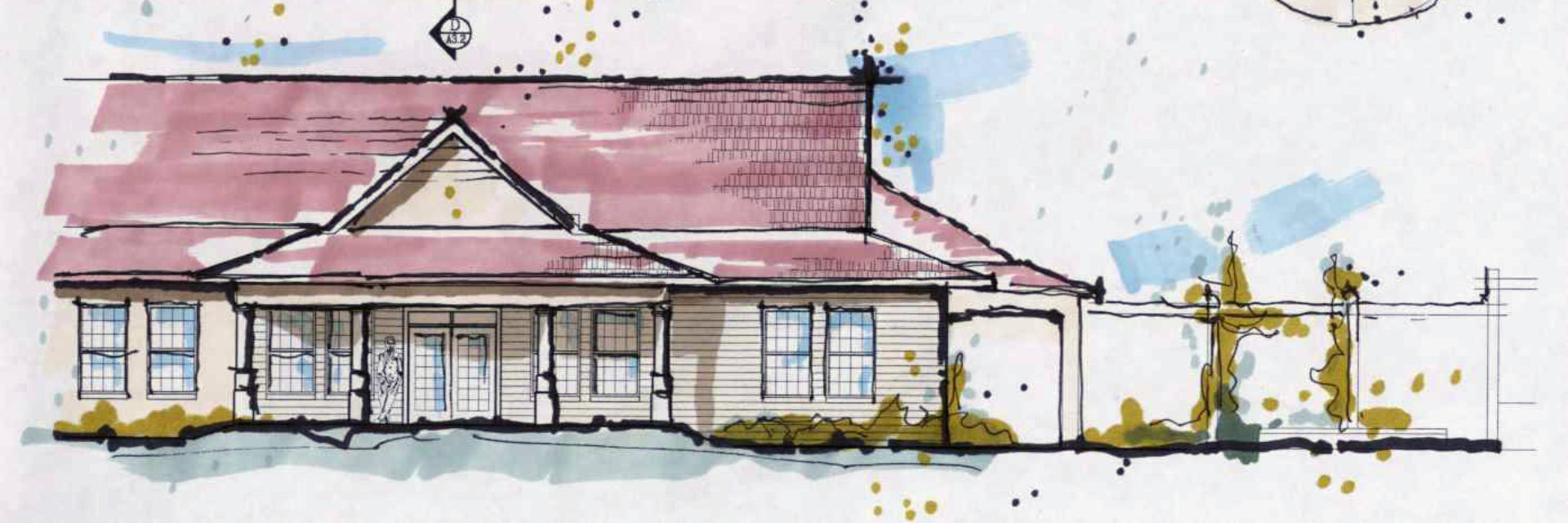Church architecture is my business and my passion, and my design philosophy reflects that desire to serve churches with their unique financial and aesthetic challenges. Firstly, I believe my mission is to direct each project so that the construction is completed within budget. I strive to be an honorable advocate during the design and construction process.
I will work hard to ensure that budget components are clearly understood from the beginning and will assist in the development of cost estimates for your review. Secondly, I aim to make sure the design reflects and supports the needs of your congregation. By understanding your scope of ministry and how your church functions today, I can design buildings that enhance your work and prompt its growth, buildings that are both inviting and flexible. Lastly, I seek to ensure that the design and beauty of the structure glorify God. God is not indifferent to beauty, and His creation, His nature, and His Word reveal that truth. Your facilities should be distinctive and set apart, just as you are, influencing your community to worship, contemplate, celebrate and serve. By giving creative attention to those architectural elements so important to churches, my goal is to always design buildings that are attractive, welcoming and especially inspiring.
Because every church’s requirements and role in God’s plan are different, each church building project requires an individualized approach. Generally, however, I try to keep the church involved throughout the entire project, ensuring that I translate the needs of your people and your ministry to the design of your new buildings. The strategy I most often use is detailed below:
– Take the time necessary to meet often with church leadership, attend church services and get to know your ministry and your congregation.
– Examine the project as a whole: What is it your church is hoping to accomplish? What are the budget, site, regulatory, and other project constraints?
– Meet with individual church leaders to understand details of the program requirements.
– Use the preliminary schematic design as starting point for further discussions.
– Develop the masterplan from which the new sanctuary building will be designed.
– Develop the schematic design based on the church’s input.
– Meet with local building officials to review the design to date.
– Obtain cost estimate based upon schematic design.
– Refine the building design based upon cost estimate and additional church input.
– Gather further comments from the congregation.
– Develop the design in further detail. Get the civil engineer and contractor (if pre-selected) involved.
– Have another, more detailed cost estimate prepared after the design is completed.
– Prepare presentation drawings (or model) for fund raising.
– Prepare final construction documents. Begin the site permitting process.
– Put the project out to bid or negotiate with the contractor if pre-selected.
– During construction, act as church’s representative to ensure that what was initially envisioned is what is built.
As a small, specialized firm, you will receive my individual, concentrated service throughout the project. From the initial ideas and preliminary sketches all the way through construction, I will be the only contact and architect, as well as the only one who coordinates with the contractor and building officials. Dealing with a single person ensures that the needs and desires of the church do not become lost in the shuffles and are translated to the final design and construction of your building. It would be my honor to come alongside you as you expand your ministry.

