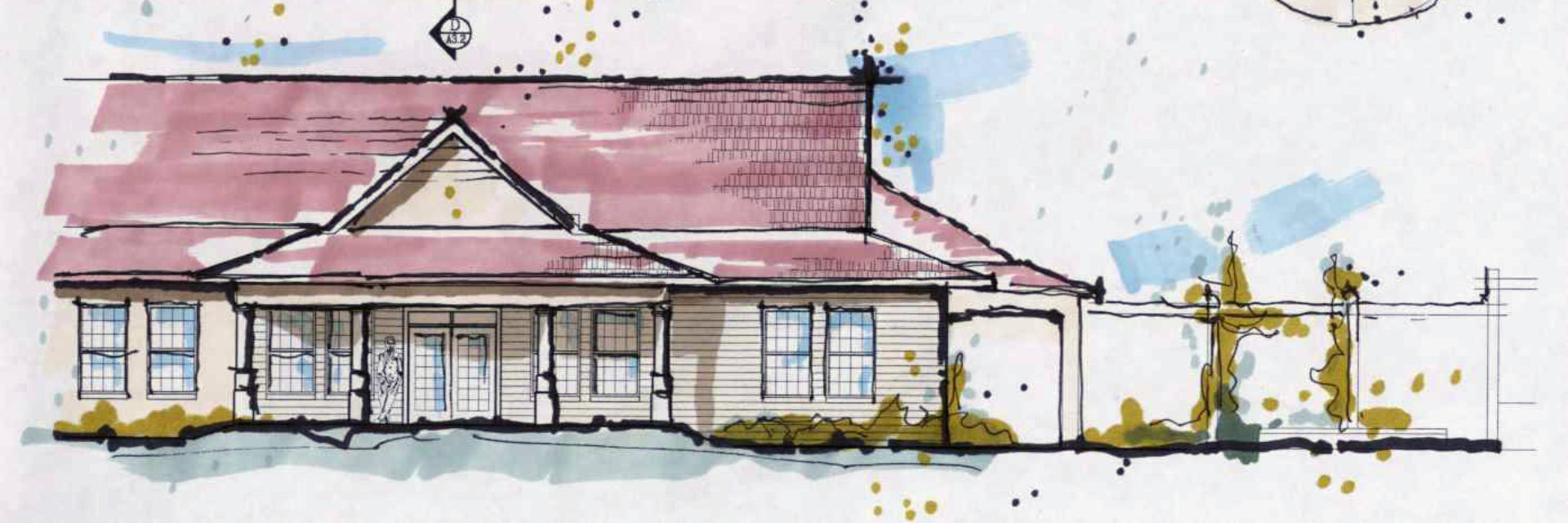Construction projects – no matter how small – can feel overwhelming. So we’ve detailed the usual steps in the design and construction process. Your project may not include all the steps listed below, but this will help you know where to begin and what to expect as your project moves forward.
- Initial Contact: We plan a time for you to meet with the architect and discuss your project’s needs.
- Masterplanning and Programming: Long-term plans for the development of the site buildings and exterior spaces are developed.
- Schematic Design: During Schematic Design, alternative design solutions are presented to the church for review and approval, and a preliminary building layout is established.
- Design Development: Based upon the preliminary layout, more detailed drawings which fix and describe the character of the project are developed.
- Construction Documents: The goal of this phase of the project is to produce the documents from which the building will be built. The preparation of construction documents includes all architectural, structural, mechanical, plumbing, and electrical drawings necessary for regulatory approval and actual construction of the building by a contractor. Drawings prepared by the church’s civil engineer are also incorporated into the package.
- Bidding/Negotiation: During this project phase, the architect assists the church in a negotiated proposal to construct the project or in competitive bidding.
- Construction Administration: During construction, the architect acts as the church’s representative, keeping the church informed of the progress of the work.
Have other questions beyond these steps? Visit our FAQs page.
